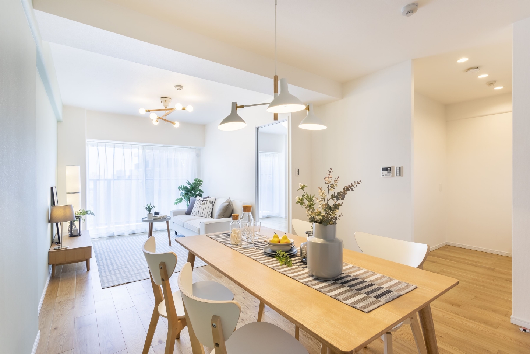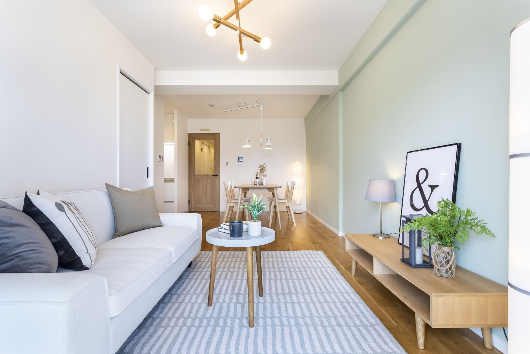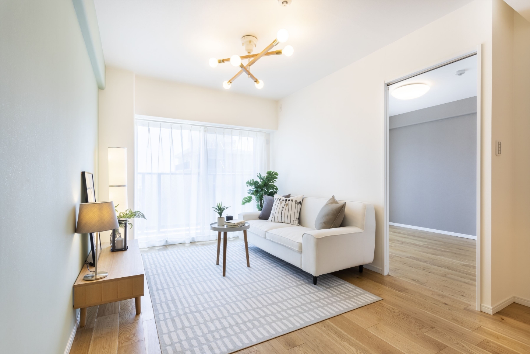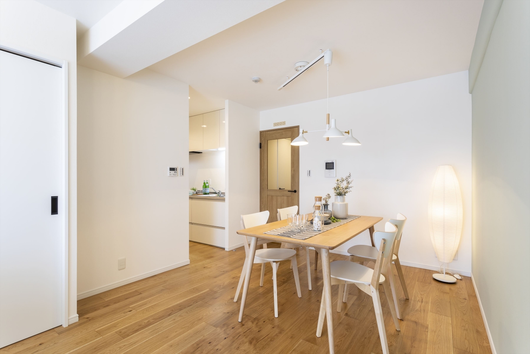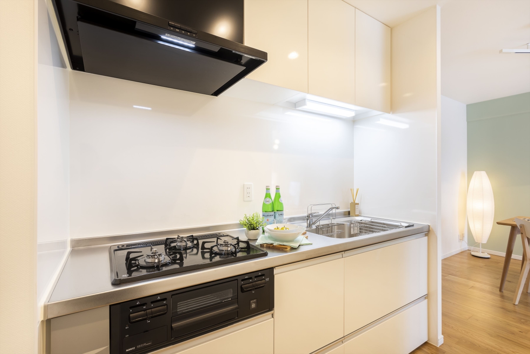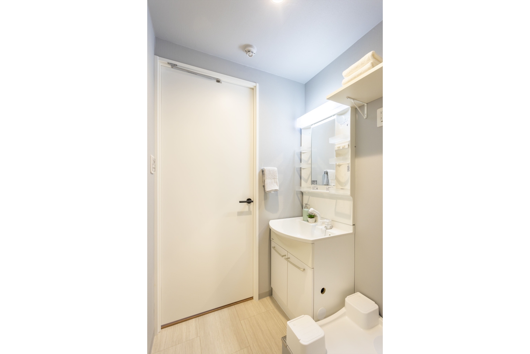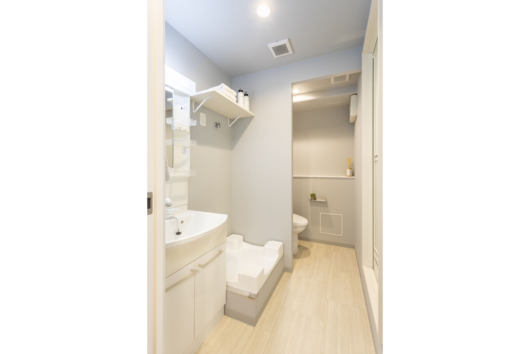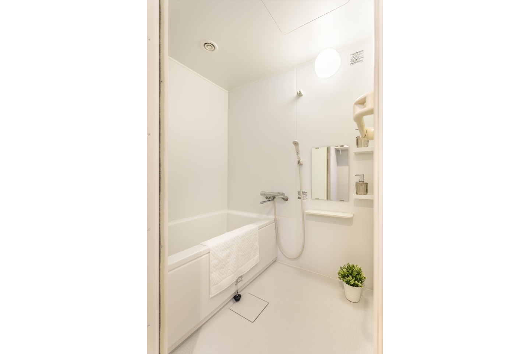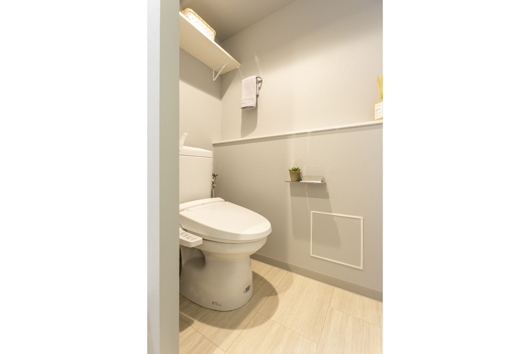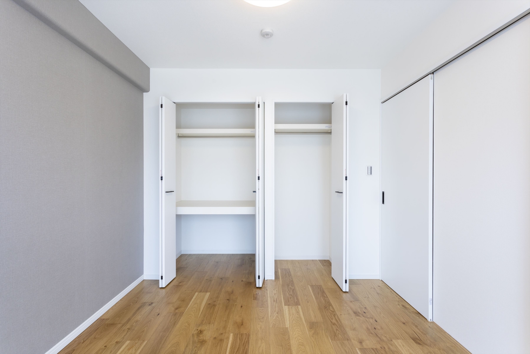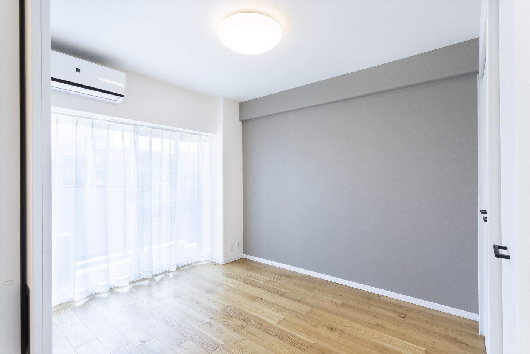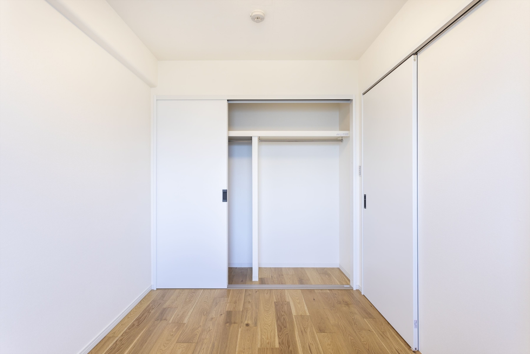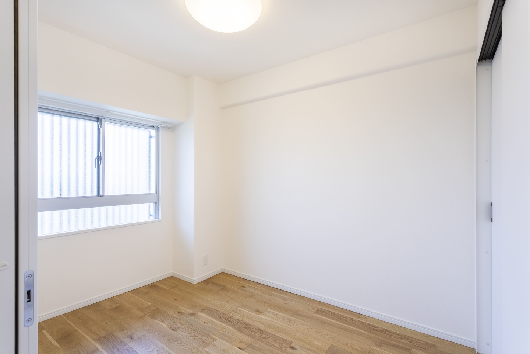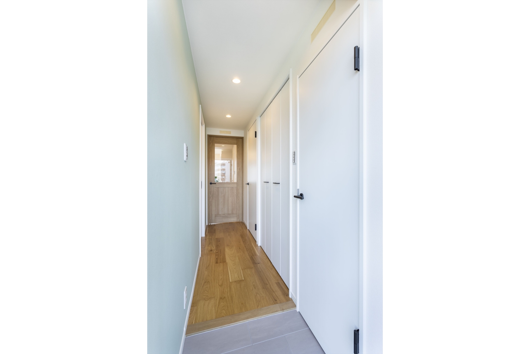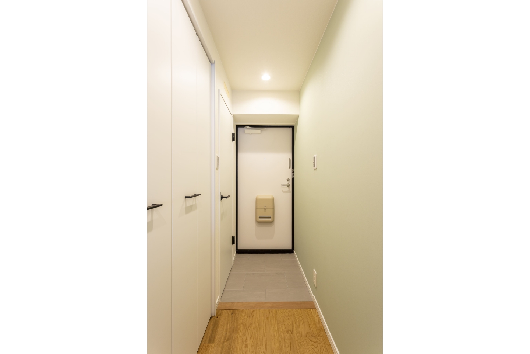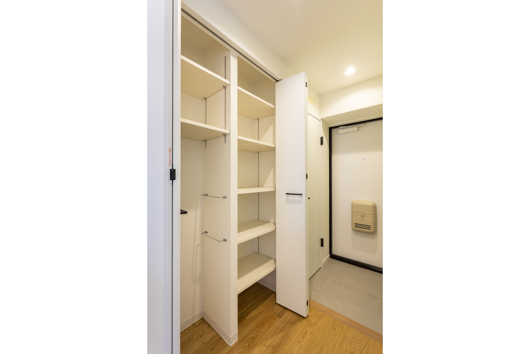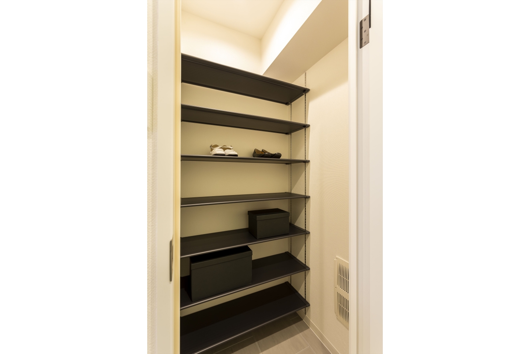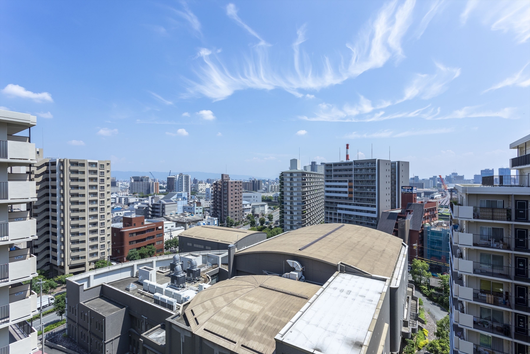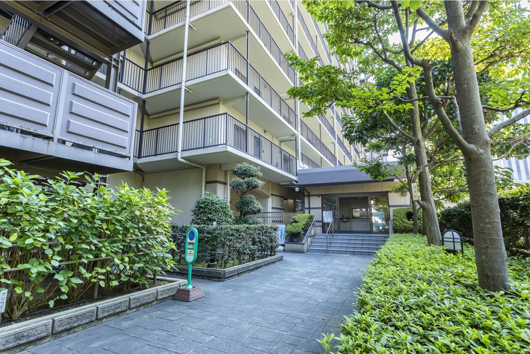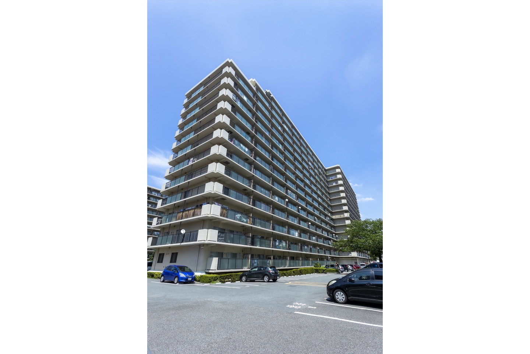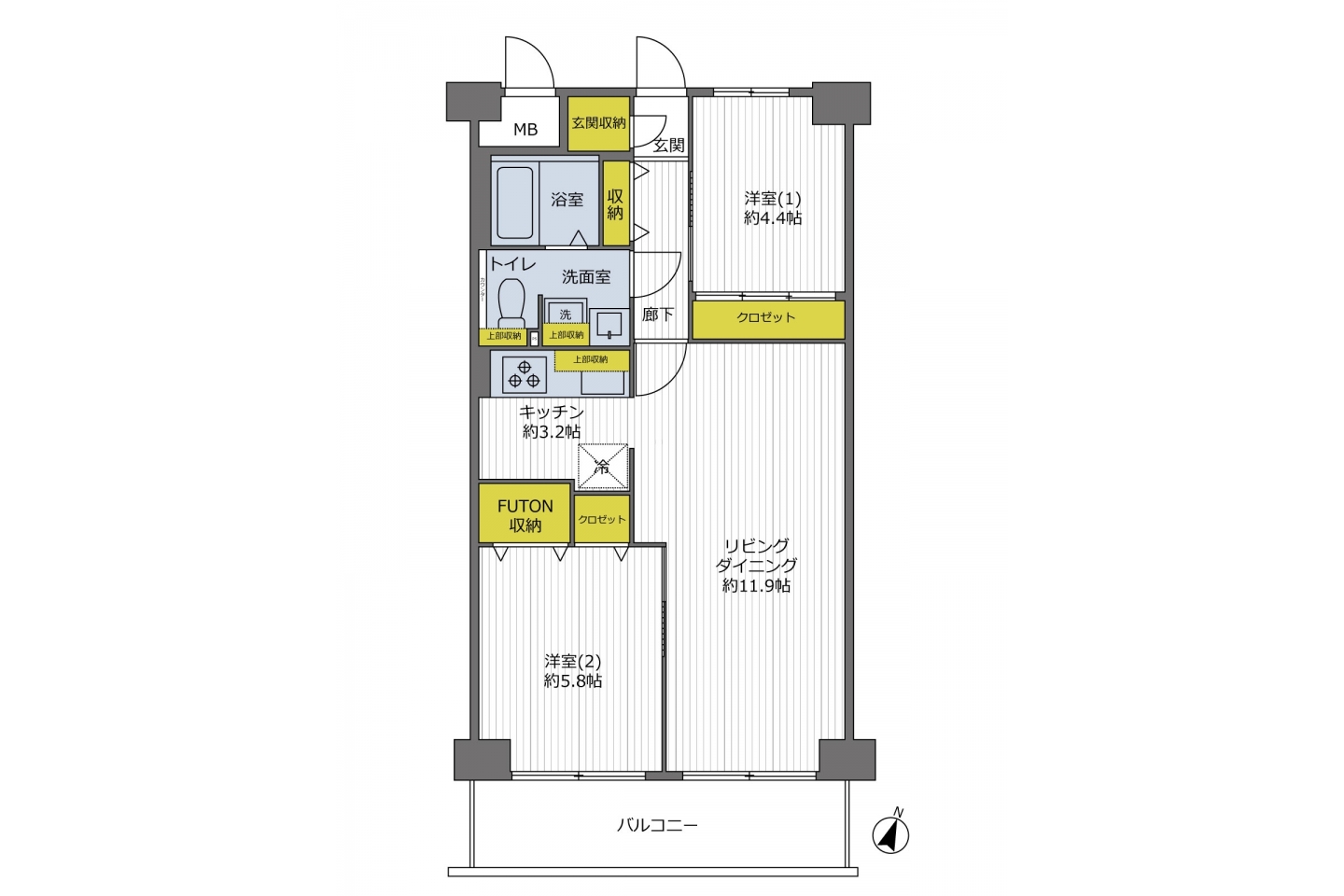大阪府 大阪市城東区
ネオコーポ大阪城公園二号館
English Below ↓ ネオコーポ大阪城公園2号館は、大阪環状線沿いに立地する1983年11月に竣工した14階建てのマンションです。3棟建てのマンション群で構成され、北側にある1号館との間には大阪環状線の下を抜ける公道が通っています。南側にある3号館へもアクセスできるピロティ通路が敷地の中央に設けられています。ネオコーポ大阪城公園2号館は東西に広がる南面ワイドスパンの敷地で、東側も公道に面した北東角地にあり、北東角に公園が設置されています。また敷地中央に設けられた集会室より東側の1階には店舗やクリニックがあり、1階住戸は通りからの視線が届きにくい西側に配されています。総住戸数213戸のビッグコミュニティで、分譲時の間取りは3DK~4LDK、面積帯は57.12㎡~81.96㎡を中心としています。南面ワイドスパンの敷地で、全戸南向きです。大きなポーチが設置されたエントランスは北側に設けられ、上品な階段でのアプローチとなっています。周囲には豊かな植栽が彩りを添えています。各フロアへのアクセスにはエレベーターが2基設置され、1階エレベーターホールにはモニターを設置し、防犯に努めています。ネオコーポ大阪城公園2号館は、大阪環状線京橋駅から徒歩7分です。 住所:大阪市城東区鴫野西2丁目1−2 間取り:2LDK 専有面積:57.12 ㎡ 築年月:1983年10月 固定資産税等:62,366円(令和元年度 年税額) Neo Corp Osaka Castle Park Building No. 2 is a 14-story apartment building completed in October 1983, located along the Osaka Loop Line. Consists of three condominium complexes, and a public road that passes under the Osaka Loop Line passes between Building No. 1 on the north side. There is a piloti passage in the center of the premises that can also access Building 3 on the south side. Neo Corp Osaka Castle Park Building No. 2 is a wide-span property on the south side that extends from east to west. There are shops and clinics on the first floor east of the meeting room in the center of the site, and the first-floor dwelling units are located on the west side where the line of sight is difficult to reach. It is a big community with a total of 313 units, with floor plans ranging from 3DK to 4LDK, and an area range of 57.12㎡ to 81.96㎡. This is a south-span wide-span site, facing all south. The entrance with a large porch is located on the north side and is an elegant staircase approach. The surrounding area is full of colorful plants. Two elevators are installed for access to each floor, and monitors are installed in the 1st floor elevator hall for crime prevention. Neo Corp Osaka Castle Park Building No. 2 is a 7-minute walk from Kyobashi Station on the Osaka Loop Line. Address: 2-1-2 Shigino Nishi, Joto-ku, Osaka Floor Plan: 2LDK Floor Area: 57.12 ㎡ Construction: October 1983 Property Tax: ¥62,366 (2019)
基本情報
| 物件名 | ネオコーポ大阪城公園二号館 |
|---|---|
| 住居表示 | 〒5360014 大阪府 大阪市城東区 鴫野西2丁目1−2 |
| 交通機関 | 大阪環状線「京橋」駅徒歩7分 京阪本線「京橋」駅徒歩10分 大阪メトロ長堀鶴見緑地線「大阪ビジネスパーク」駅徒歩7分 |
売買条件
| 価格 | 2,390万円 |
|---|---|
| 管理費 | 4,510円/月 |
| 修繕積立金 | 6,580円/月 |
| 引渡し | 相談 |
| 引渡し指定内容記入欄 | - |
| 駐車場 | 敷地内 1万8,000円 |
| その他諸経費 | - |
土地
| 権利 | 所有権 |
|---|---|
| 土地面積(公簿) | 7222.02㎡ |
| 土地面積(実測) | - |
| 土地備考欄 | - |
| 建築条件記入欄 | - |
| 敷地権割合 | - |
| 法令上の制限 | |
| 地役権 | 無 |
| 用途地域 | 準工業 |
| ライフライン | 電気:有 / 都市ガス / 水道:公営 / 下水道:公営 |
建物
| 建物面積 | - |
|---|---|
| 建築年月 | 1983年10月完成済 |
| 建物状況 | 中古 |
| 構造・階建て | 鉄筋コンクリート造(RC)14階 |
| 総戸数 | 313戸 |
| 駐車場 | 有 |
| 建築確認番号 | - |
| 間取り | 2LDK |
| 区分 | LDK:15.10畳、洋:5.80畳、洋:4.40畳 |
部屋情報(区分所有)
| 所在階 | 13階 |
|---|---|
| 専有面積(壁芯) | 57.12㎡ |
| バルコニー(向き) | 西 |
| 角部屋 | - |
| 専有面積(登記) |
- |
| その他面積 | バルコニー・ベランダ面積:7.84㎡ |
| 管理形態 | 委託(常駐) |
| 管理会社 | 大和ライフネクスト(株) |
建物設備
| 設備 | 専用浴室(トイレ別) / 専用トイレ(水洗) / 洗面(浴室別) / 専用台所 / 給湯(ガス) / シャワー:あり / エアコン:冷暖房 / エレベーター:あり / コンロ種別:ガス / コンロ口数:3口 / 室内洗濯機置場有 / インターネット環境有 / TVインターホン / 独立キッチン / キッチン型:II型キッチン / バルコニー / 鍵:ディンプルキー / クローゼット3か所以上 |
|---|
条件関連
| 条件関連 | ペット不可 / 楽器不可 / 事務所不可 / 内装リフォーム済 |
|---|
この物件を取り扱うオフィス
| オフィス名 | RE/MAX APEX |
|---|---|
| 所在地 |
〒530-0047 大阪府大阪市北区西天満2-9-8 幸田第2ビル602 |
| 連絡先 | TEL:06-6365-7775 FAX:06-6365-7776 |
| オフィスHP | https://remax-apex.com/ |
| 企業名 | 株式会社APEX |
| 宅建業免許番号 | 大阪府知事(2)第60567号 |

