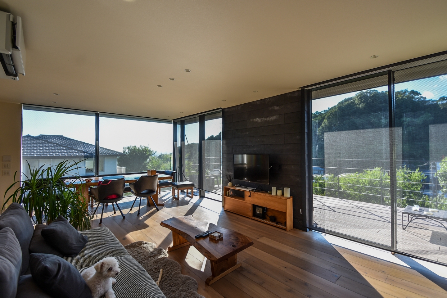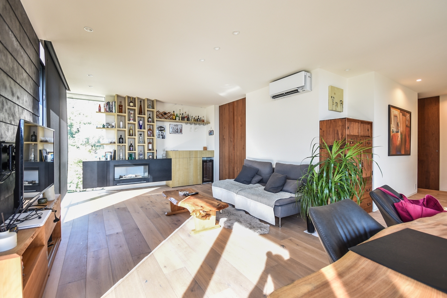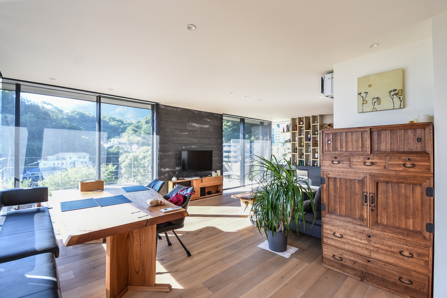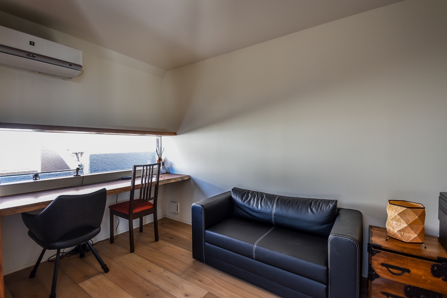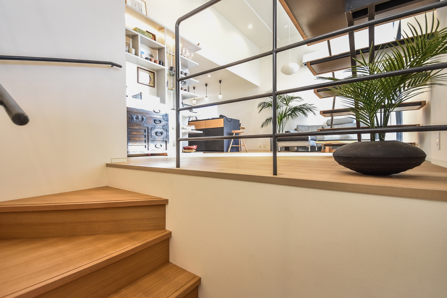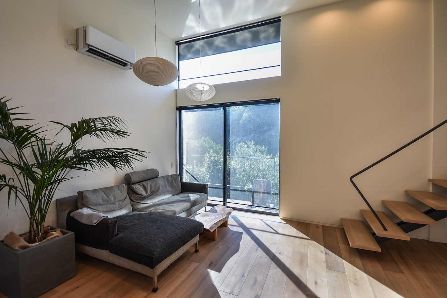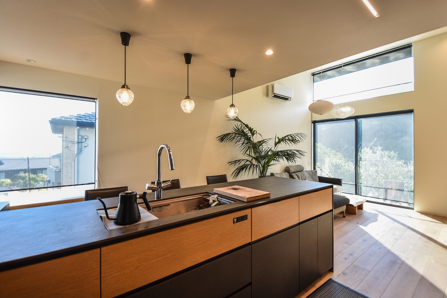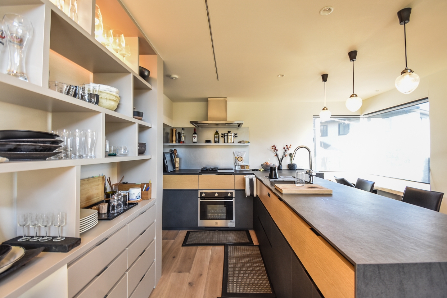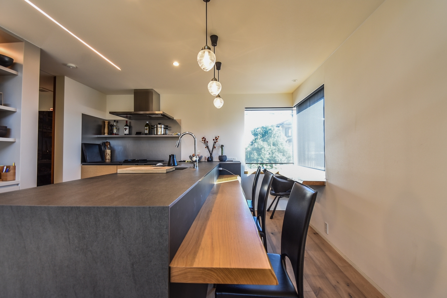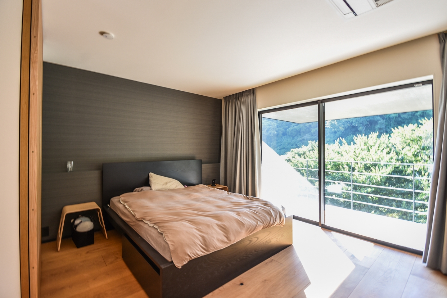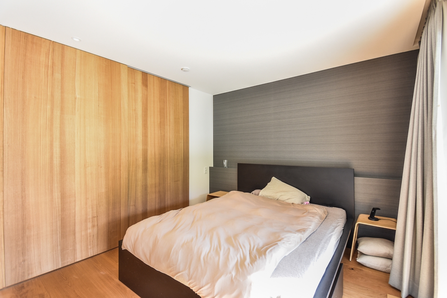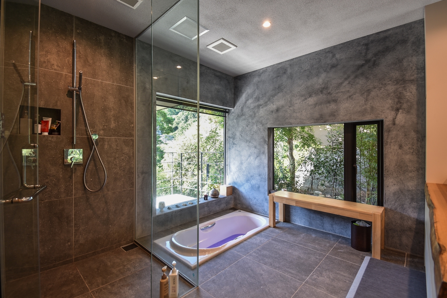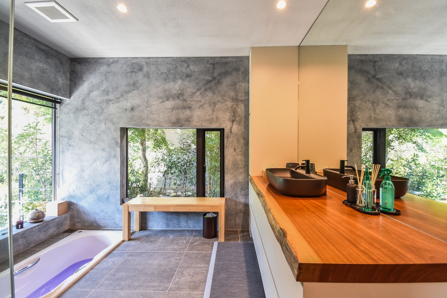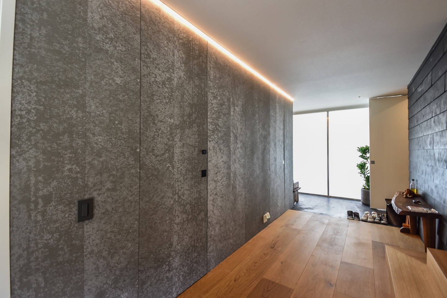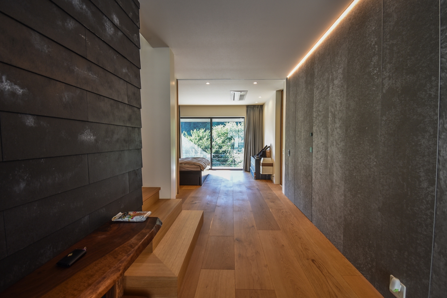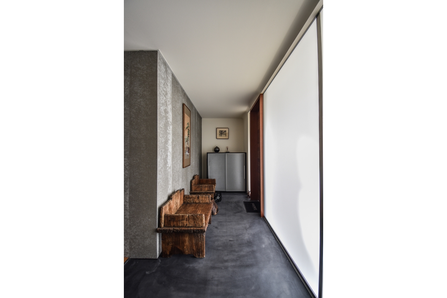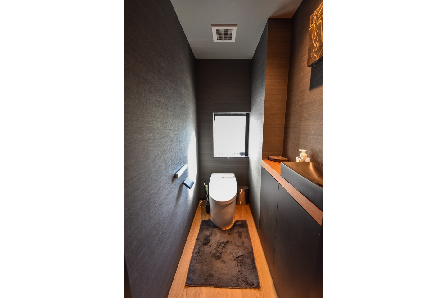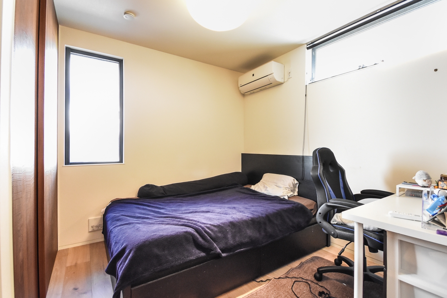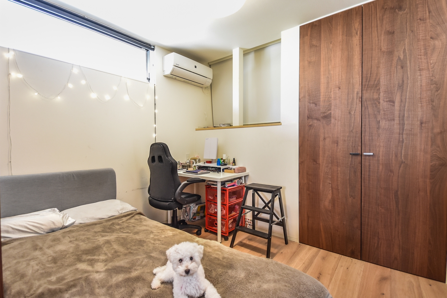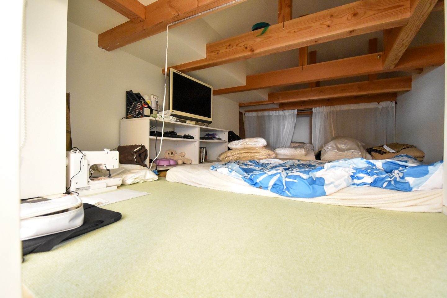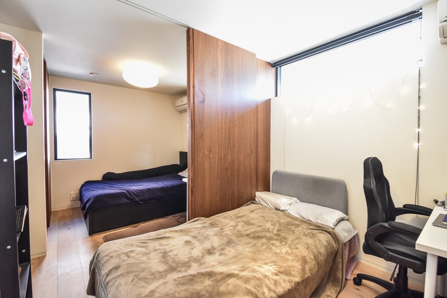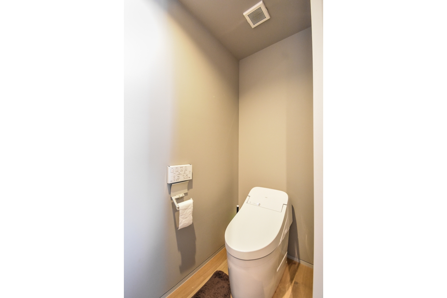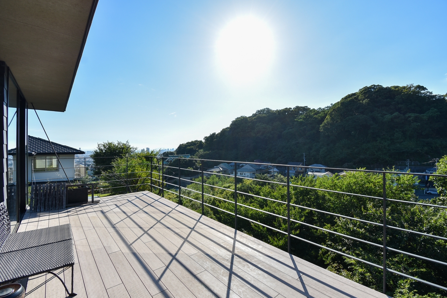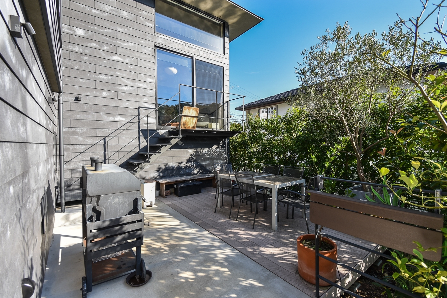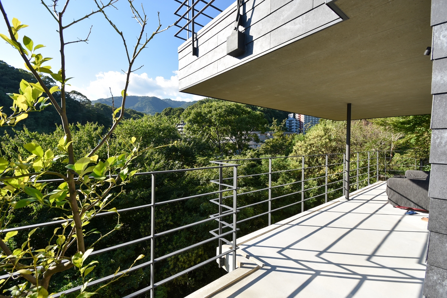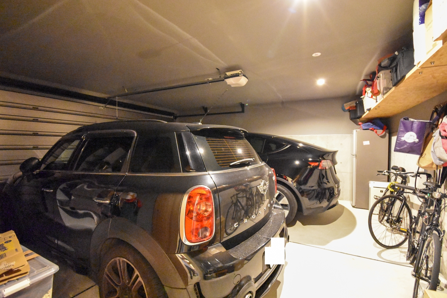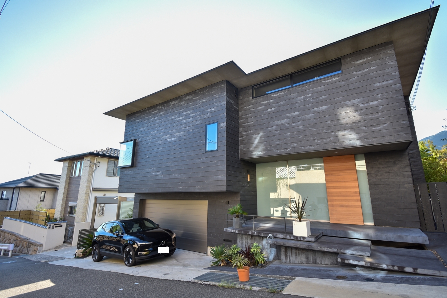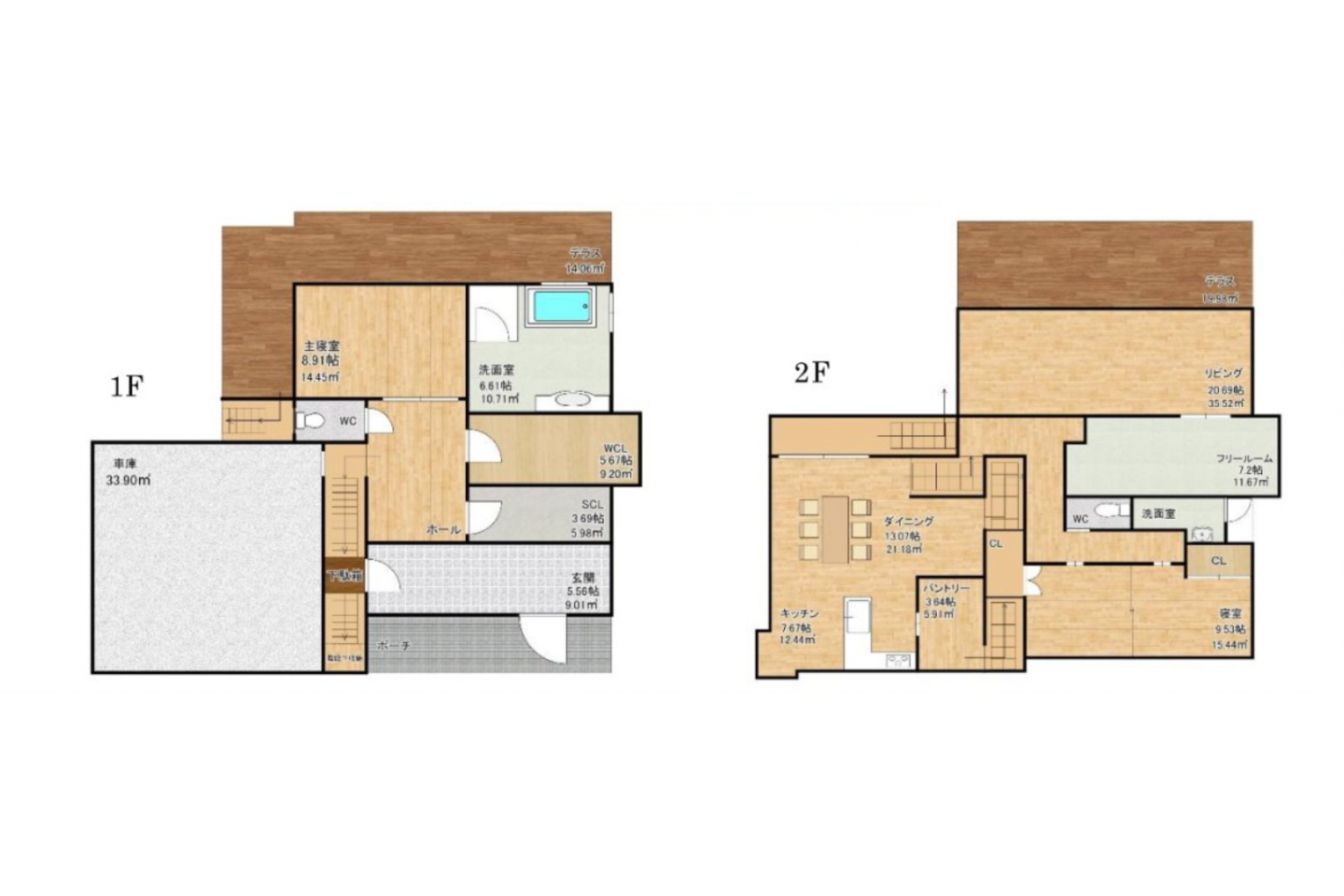兵庫県 神戸市東灘区
西岡本デザイナーズ中古戸建
Nestled amidst lush green hills, this contemporary family home epitomizes luxury living. Its unique skip-floor design floods three levels with natural light, highlighting elegant architectural features like a soaring double-height ceiling and striking open staircases. Expansive glass walls provide breathtaking views of the mountains and cityscape. This villa-style residence effortlessly blends spacious living, dining, and kitchen areas, ideal for entertaining. Large doors open to outdoor spaces, seamlessly merging indoor and outdoor living. The open-plan kitchen and dining space includes a breakfast bar and a custom display wall, all with views of the forest, city, and ocean. The property boasts stunning bedroom suites, each with spa-like bathrooms, including a master suite featuring a stone-tiled zen bathroom with a glass-walled shower overlooking a Japanese garden. Designed for alfresco enjoyment, the outdoor spaces offer impressive views and south-facing terraces perfect for sunbathing and dining. Located in the serene Nishi Okamoto area, a nearby natural stream enhances the tranquil ambiance. With easy access to public transport and proximity to sought-after schools, this property strikes the ultimate balance between city convenience and natural beauty.
基本情報
| 物件名 | 西岡本デザイナーズ中古戸建 |
|---|---|
| 住居表示 | 〒6580073 兵庫県 神戸市東灘区 西岡本7丁目7-2 |
| 交通機関 | JR神戸線「住吉」駅徒歩28分 阪急神戸本線「御影」駅徒歩27分 |
売買条件
| 価格 | 2億3,970万円 |
|---|---|
| 引渡し | 相談 |
| 引渡し指定内容記入欄 | - |
| 駐車場 | 敷地内 敷地内 |
| その他諸経費 | - |
土地
| 権利 | 所有権 |
|---|---|
| 地番・地目 |
地番:761-21 地目:宅地 |
| 土地面積(公簿) | 288.37㎡ |
| 土地面積(実測) | - |
| 土地状況 | - |
| 土地備考欄 | - |
| 建築条件 | - |
| 建築条件記入欄 | - |
| 国土法 | 不要 |
| 建ぺい率 | 50% |
| 容積率 | 100% |
| 容積率の制限があるときその内容 | - |
| 法令上の制限 | |
| 私道負担 | 無 |
| 私道負担面積 | - |
| 地役権 | 無 |
| 用途地域 | 1種低層 |
| 前面道路 | 方角:東 / 幅員:6.00m / 種別:42条1項1号 / 接道:17.00m |
| ライフライン | 電気:有 / 都市ガス / 水道:公営 / 下水道:公営 |
| 共用施設等の負担金 | - |
建物
| 建物面積 | 220.28㎡(約66.63坪) |
|---|---|
| 建築年月 | 2022年6月完成済 |
| 建物状況 | 中古 |
| 構造・階建て | 木造(W)2階 |
| 各階の面積 |
1階:101.10㎡、2階:119.18㎡、合計:220.28㎡(約66.63坪) |
| 総戸数 | 1戸 |
| 駐車場 | 有 |
| 建築確認番号 | - |
| 間取り | 3SLDK |
| 区分 | L:20.69畳、D:21.18畳、K:7.67畳、洋:8.91畳、洋:4.76畳、洋:4.76畳、S:7.20畳 |
部屋情報(区分所有)
建物設備
| 設備 | 専用浴室(トイレ別) / 専用トイレ(水洗) / 洗面(浴室別) / 専用台所 / 給湯(ガス) / シャワー:あり / エアコン:冷暖房 / エレベーター:なし / コンロ種別:ガス / コンロ口数:3口 / 室内洗濯機置場有 / インターネット(光) / TVインターホン / オープンキッチン / キッチン型:外国製キッチン / 駐車台数:駐車3台可 / 3面採光 / 駐車場詳細:シャッター車庫 / 鍵:ディンプルキー / クローゼット3か所以上 / エアコン台数:エアコン4台以上 |
|---|
条件関連
この物件を取り扱うオフィス
| オフィス名 | RE/MAX APEX |
|---|---|
| 所在地 |
〒530-0047 大阪府大阪市北区西天満2-9-8 幸田第2ビル602 |
| 連絡先 | TEL:06-6365-7775 FAX:06-6365-7776 |
| オフィスHP | https://remax-apex.com/ |
| 企業名 | 株式会社APEX |
| 宅建業免許番号 | 大阪府知事(2)第60567号 |

