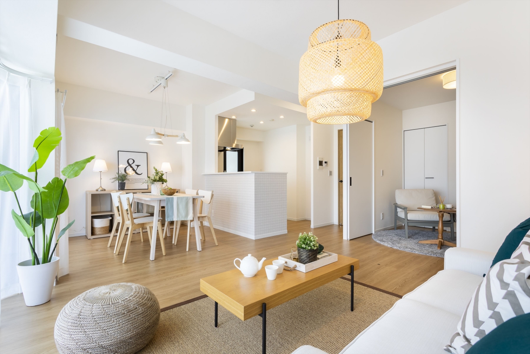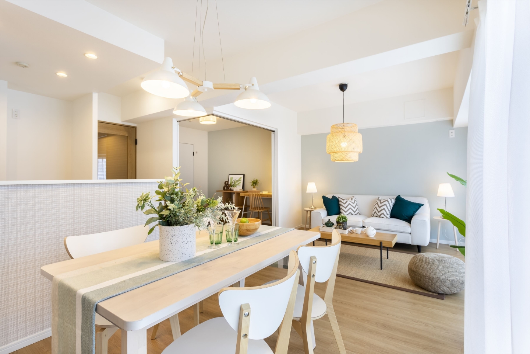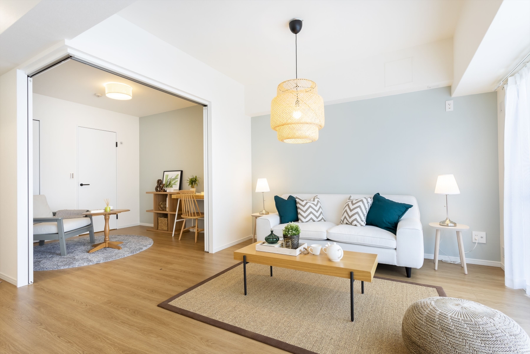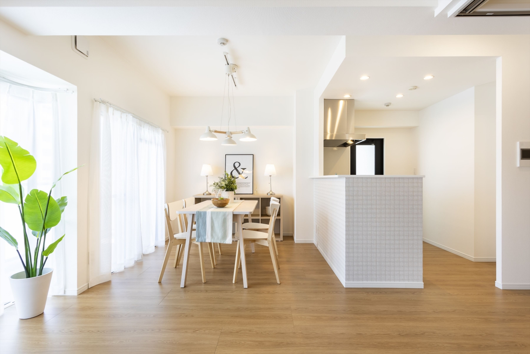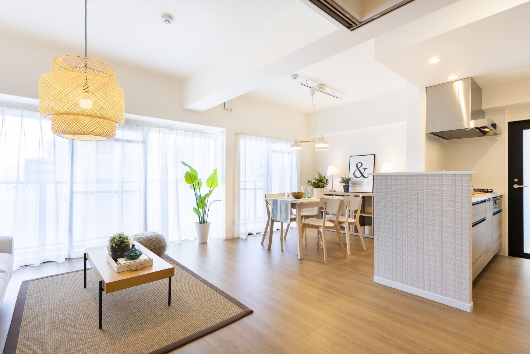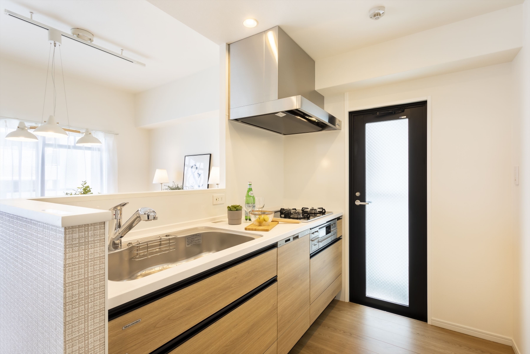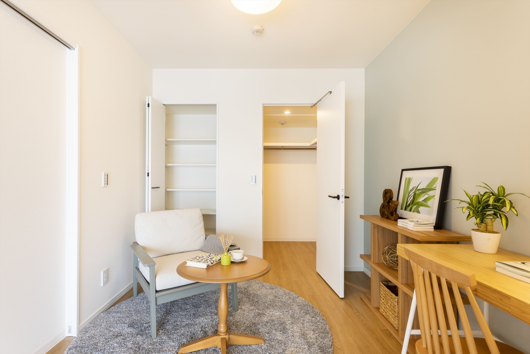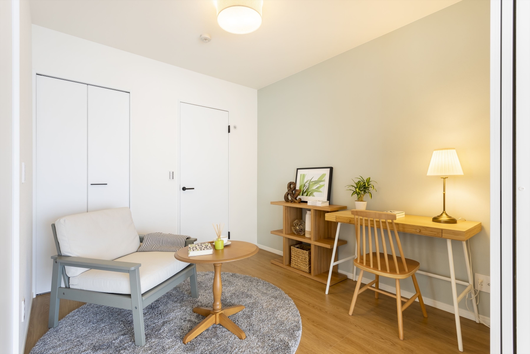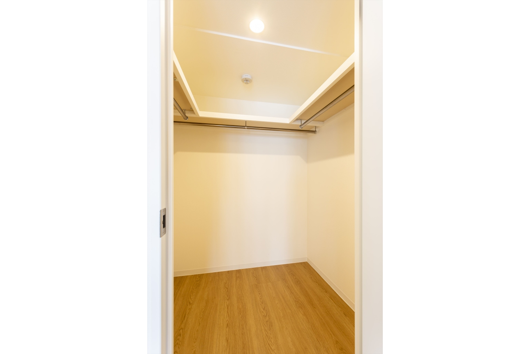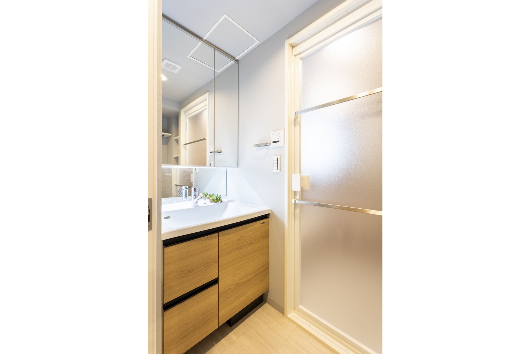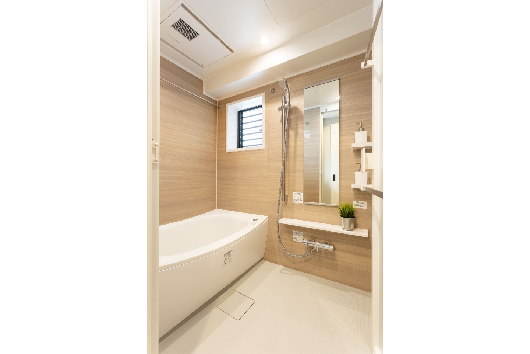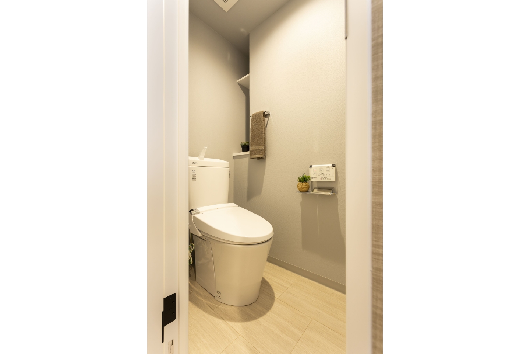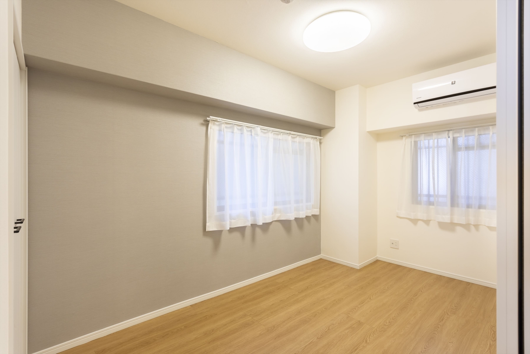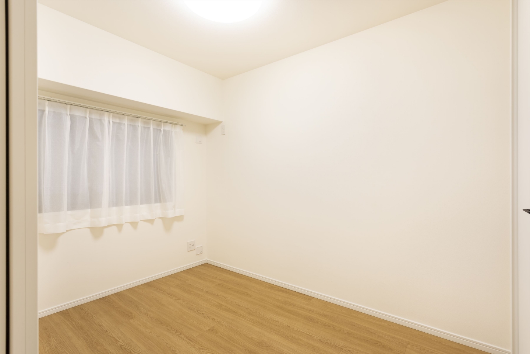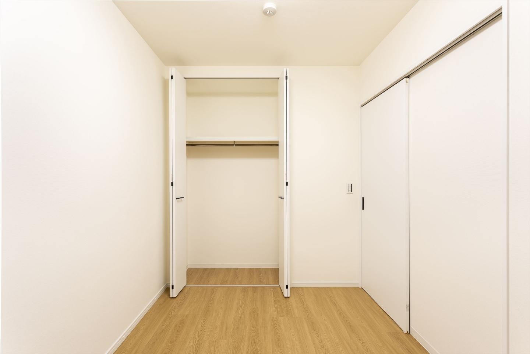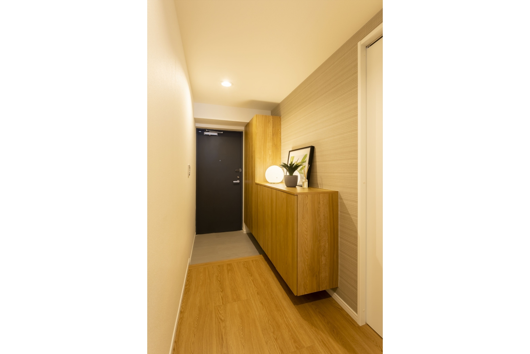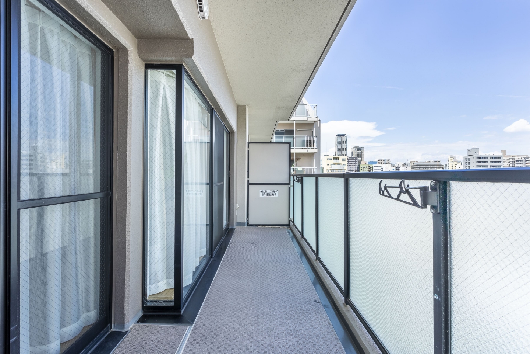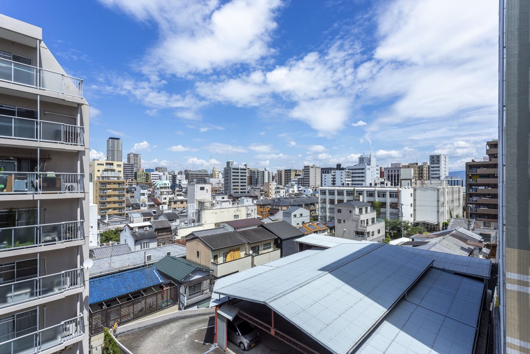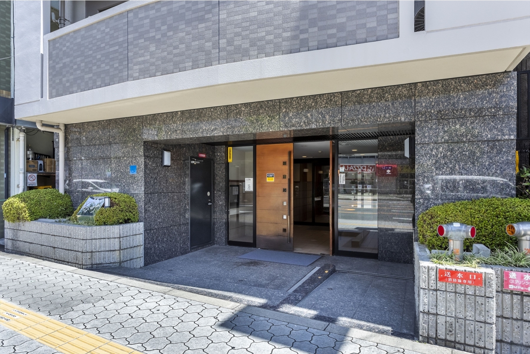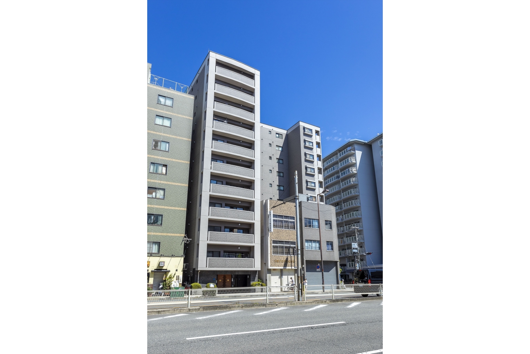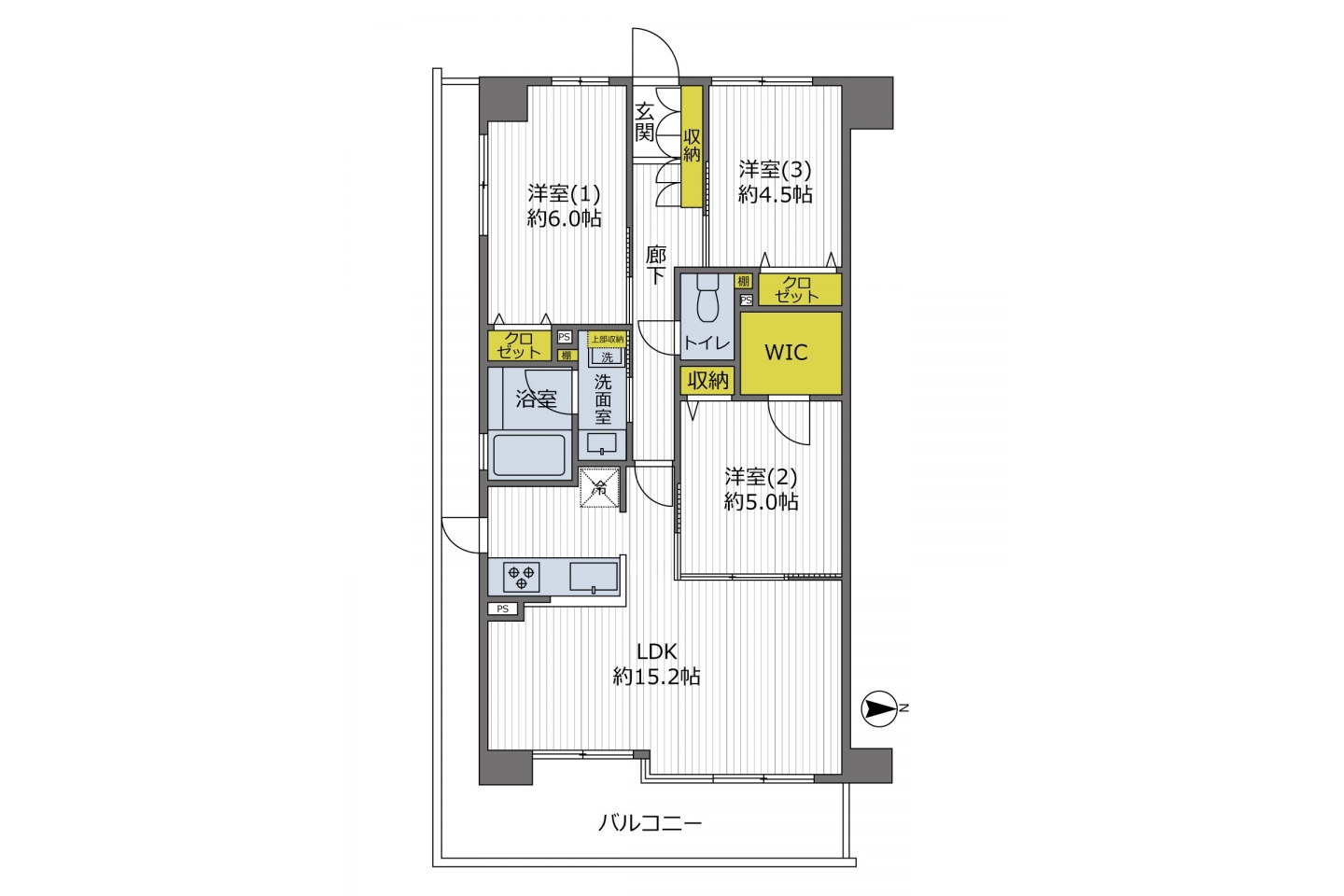大阪府 大阪市中央区
ベルデフラッツ谷町
Verde Flats Tanimachi was completed in April 1999. The site faces Tanimachi-suji and is located in a corner where condominiums are lined up along a wide road. The area is related to Chikamatsu Monzaemon, and there are many temples around it, which makes you feel the history, and the living environment is good. The floor plan at the time of sale is 1R to 4LDK, and the area is as wide as 45㎡ to 82㎡, so you can find a dwelling unit that suits you. In Verde Flats Tanimachi, the first floor is a common area such as the entrance and parking lot, and the dwelling units are located on the second floor and above. The entrance is divided into one for residents and one for automobiles, and safety is taken into consideration. The common corridor, which has a corridor shape, has an elevator hall and a stairwell in the center, creating a space with a sense of openness while ensuring privacy. Simple but functional facilities such as an auto lock in the exclusive area, an indoor washing machine storage area, and a delivery box in the common area are available. The closest station to Verde Flats Tanimachi is Tanimachi 6-chome Station on the Osaka Municipal Subway Tanimachi Line, a 3-minute walk from the station.
基本情報
| 物件名 | ベルデフラッツ谷町 |
|---|---|
| 住居表示 | 〒5420012 大阪府 大阪市中央区 谷町7丁目1-30 |
| 交通機関 | 大阪メトロ谷町線「谷町六丁目」駅徒歩3分 大阪メトロ長堀鶴見緑地線「谷町六丁目」駅徒歩3分 大阪メトロ千日前線「谷町九丁目」駅徒歩9分 |
売買条件
| 価格 | 4,080万円 |
|---|---|
| 管理費 | 7,900円/月 |
| 修繕積立金 | 1万3,041円/月 |
| 引渡し | 即 |
| 引渡し指定内容記入欄 | - |
| 駐車場 | 敷地内 2万3,000円 敷地内 2万8,000円 |
| その他諸経費 | - |
土地
| 権利 | 所有権 |
|---|---|
| 土地面積(公簿) | - |
| 土地面積(実測) | - |
| 土地備考欄 | - |
| 建築条件記入欄 | - |
| 敷地権割合 | 459608分の6864 |
| 法令上の制限 | |
| 地役権 | 無 |
| 用途地域 | 2種住居、商業 |
| ライフライン | 電気:有 / 都市ガス / 水道:公営 / 下水道:公営 |
建物
| 建物面積 | - |
|---|---|
| 建築年月 | 1999年3月完成済 |
| 建物状況 | 中古 |
| 構造・階建て | 鉄骨鉄筋コンクリート造(SRC)11階 |
| 総戸数 | 66戸 |
| 駐車場 | 有 |
| 建築確認番号 | - |
| 間取り | 3LDK |
| 区分 | LDK:15.20畳、洋:6.00畳、洋:5.00畳、洋:4.50畳 |
部屋情報(区分所有)
| 所在階 | 6階 |
|---|---|
| 専有面積(壁芯) | 68.64㎡ |
| バルコニー(向き) | 南東 |
| 角部屋 | 角部屋 |
| 専有面積(登記) |
- |
| その他面積 | バルコニー・ベランダ面積:19.76㎡ |
| 管理形態 | 委託(通勤) |
| 管理会社 | 日本ハウズイング(株) |
建物設備
| 設備 | 専用浴室(トイレ別) / 専用トイレ(水洗) / 洗面(浴室別) / 専用台所 / 給湯(ガス) / シャワー:あり / エアコン:冷暖房 / エレベーター:あり / コンロ種別:ガス / コンロ口数:3口 / 室内洗濯機置場有 / インターネット(光) / TVインターホン / オープンキッチン / キッチン型:II型キッチン / L字型バルコニー / 鍵:ディンプルキー / クローゼット3か所以上 |
|---|
条件関連
| 条件関連 | ペット不可 / 楽器不可 / 事務所不可 / 内装リフォーム済 |
|---|
この物件を取り扱うオフィス
| オフィス名 | RE/MAX APEX |
|---|---|
| 所在地 |
〒530-0047 大阪府大阪市北区西天満2-9-8 幸田第2ビル602 |
| 連絡先 | TEL:06-6365-7775 FAX:06-6365-7776 |
| オフィスHP | https://remax-apex.com/ |
| 企業名 | 株式会社APEX |
| 宅建業免許番号 | 大阪府知事(2)第60567号 |

