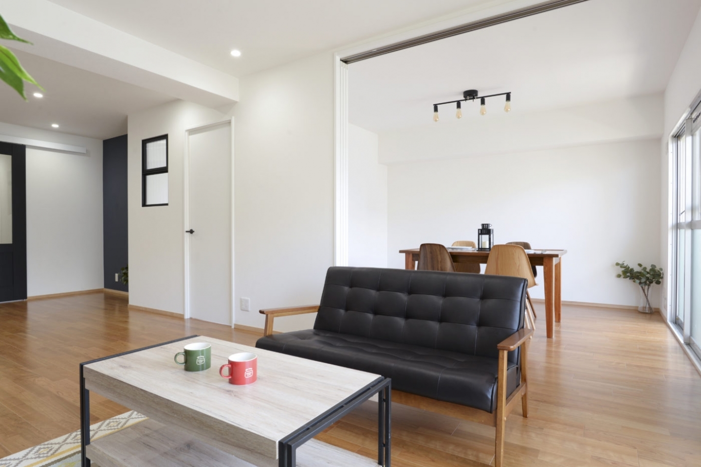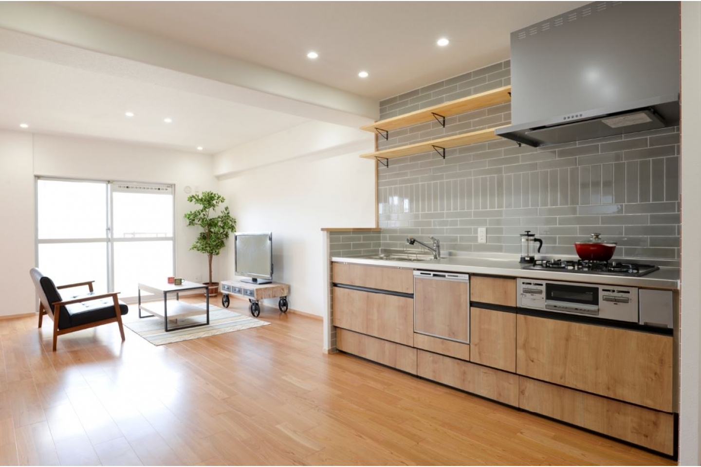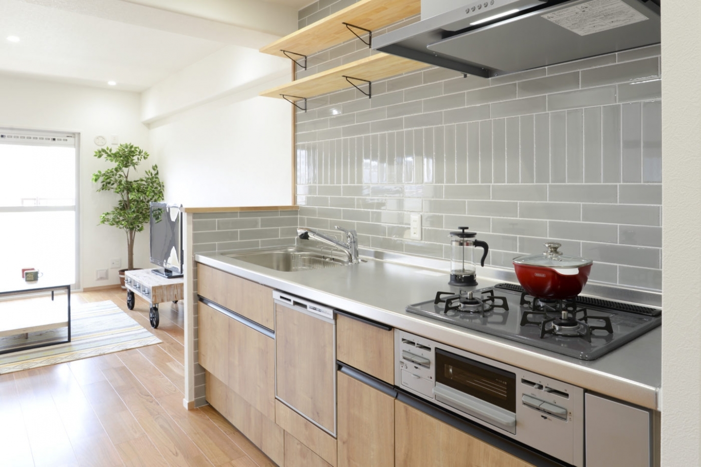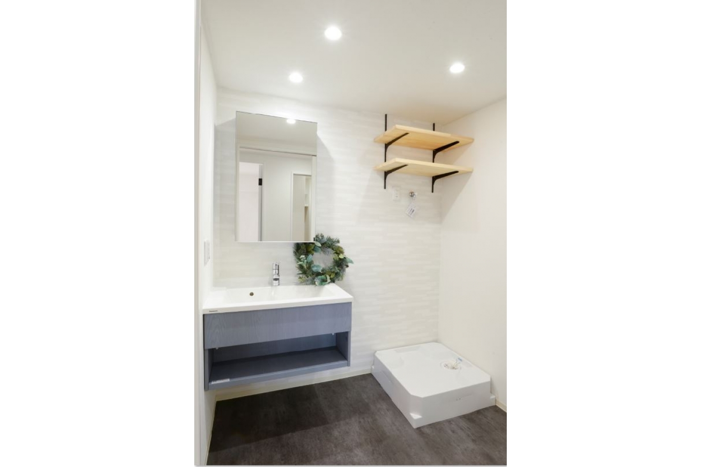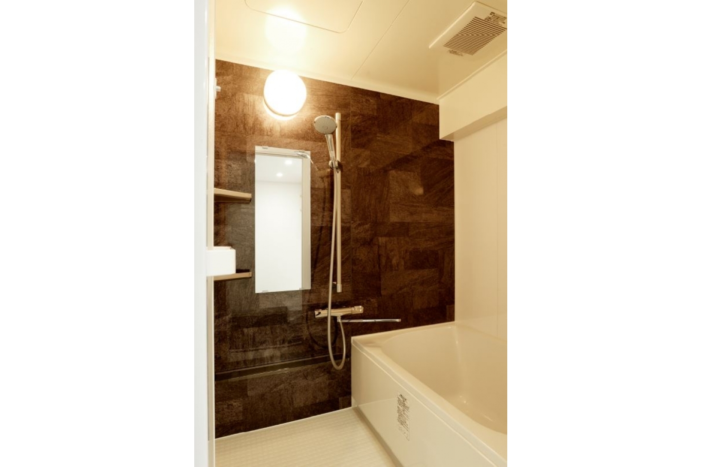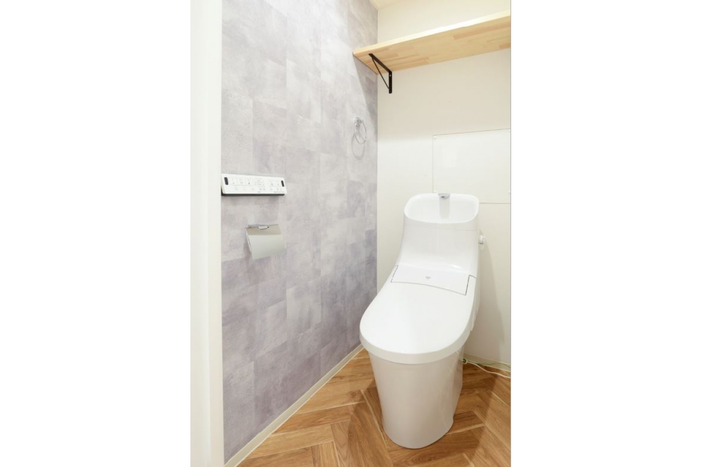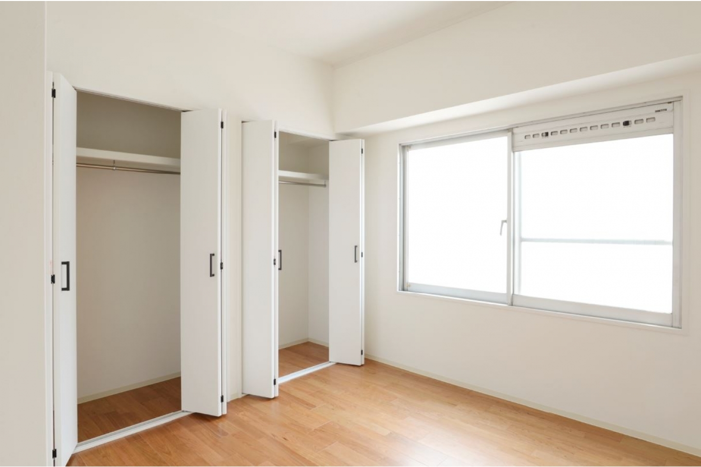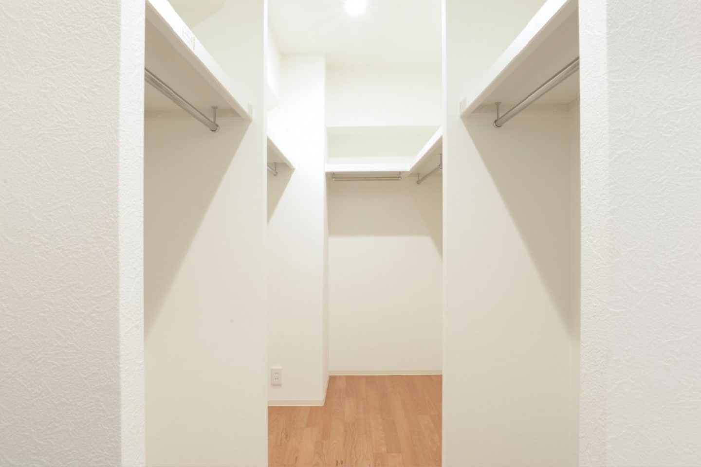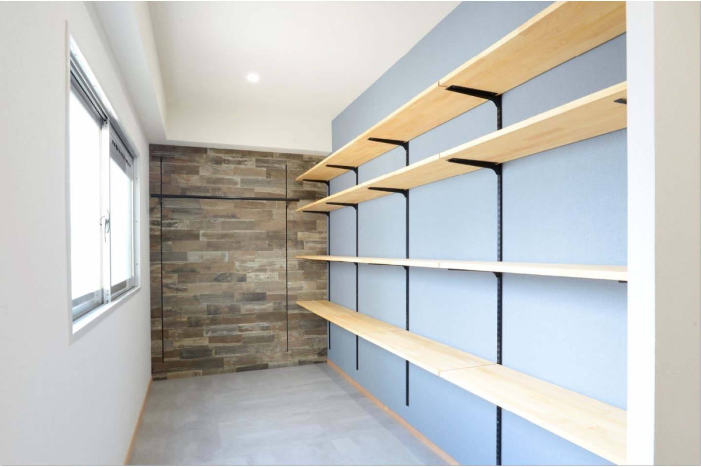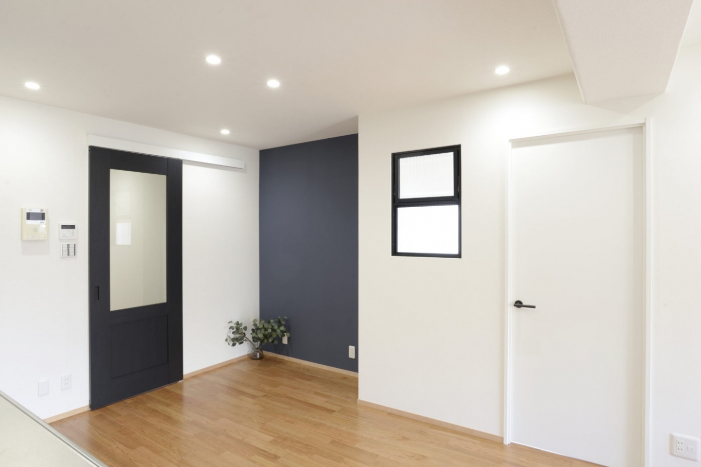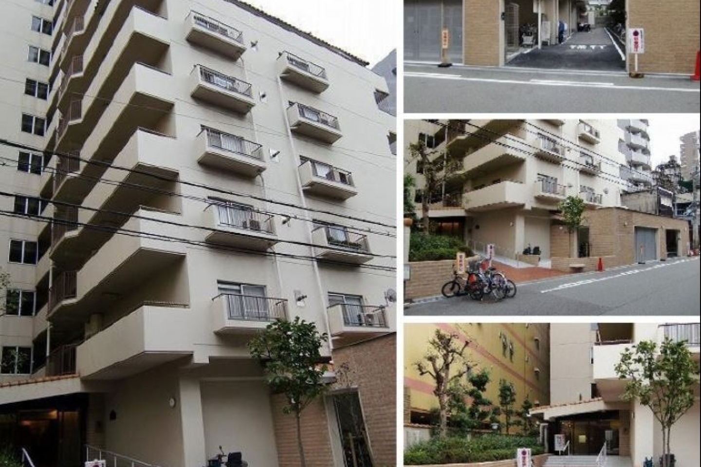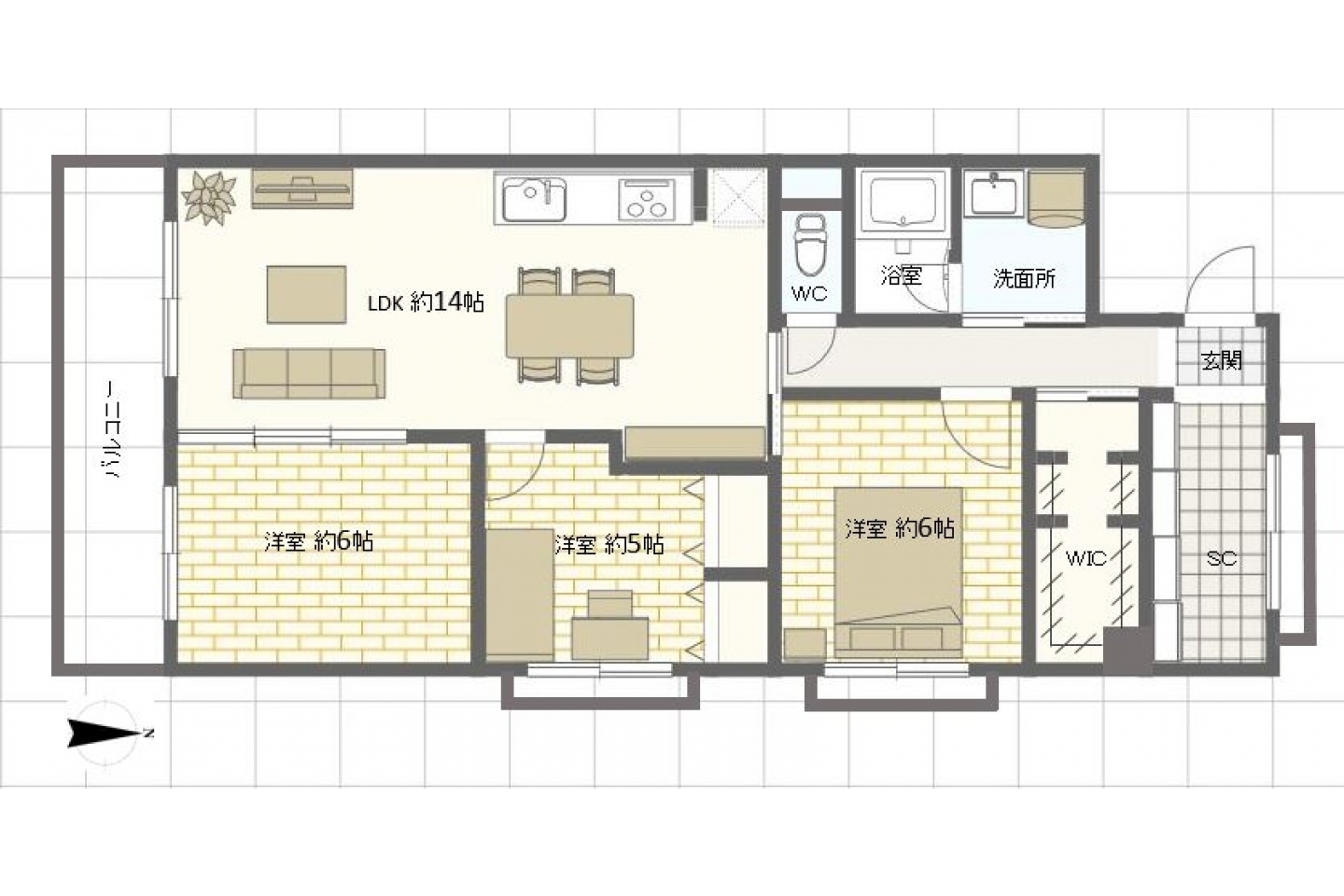大阪府 大阪市西区
藤和南堀江コープ
English Below ↓ 藤和南堀江コープがあるのは大阪市西区南堀江で、大阪市千日前線・長堀鶴見緑地線の西長堀駅が最寄り駅。マンションまでは徒歩8分です。西長堀駅から新なにわ筋に出て、南に進んでいくと右手に市立中央図書館があり、その先に地元スーパーの生鮮食品が充実した店舗があり、その先の角を西に入った先にマンションが建っています。藤和南堀江コープが完成したのは1981年7月で、建物は鉄骨鉄筋コンクリート造の地上11階建て、総戸数は69戸です。藤和南堀江コープの1戸当たりの住居専有面積は63.72㎡~95.58㎡で、分譲時には63.72㎡の住まいは3LDKとして、95.58㎡の住まいは4LDKとして販売されました。主にファミリー向けのさまざまな広さ、間取りプランの住まいがあります。1階の西側は駐車場になっていて、東側に南向きバルコニーで専用庭の付いた住戸が3戸あります。2階から7階は南向きバルコニーの住まいが7戸で、8階から11階は6戸ずつになっています。角地に建っていて、2方向が道路に面していますが、エントランス側は各住戸の窓があり、もう一方はバルコニーが並んでいます。こちらからは7階建ての部分と11階建ての部分があることが分かるような段差が付いています。 住所: 大阪市西区南堀江4丁目30−24 間取り: 3SLDK 専有面積: 82.20㎡ 築年月: 1981年7月 Towa Minami Horie Co-op is located in Minamihorie, Nishi-ku, Osaka. The apartment is an 10-minute walk away from Nishi-Nagahori Station. The City Central Library is on the right as you head north toward the station on Shin Naniwa-suji. There are stores full of fresh foods from local supermarkets. Towa Minami Horie Co-op was completed on July 1981. The building is 11 stories above ground and is 69 steel reinforced concrete. Towa Minami Horie Co-op's residential exclusive area is 63.72㎡ to 95.58㎡, the 63.72㎡ residence were sold as 3LDK and the 95.58㎡ residence were sold as 4LDK. There are various sizes and layouts mainly for families. There is a parking lot on the west side on the premises, and there are 3 units with a private garden on the east side with a south-facing balcony. From the second to the seventh floor, there are seven units with south-facing balconies, and there are six units on the eighth to eleventh floors. It is built on a corner and faces the road in two directions, but the entrance has windows for each unit, and the other has a balcony. Address: 4-30-24 Minami Horie, Nishi-ku, Osaka Floor Plan: 3SLDK Floor Area: 82.80㎡ Construction: July 1981
基本情報
| 物件名 | 藤和南堀江コープ |
|---|---|
| 住居表示 | 〒5500015 大阪府 大阪市西区 南堀江4丁目30−24 |
| 交通機関 | 大阪メトロ長堀鶴見緑地線「ドーム前千代崎」駅徒歩4分 大阪メトロ千日前線「西長堀」駅徒歩10分 |
売買条件
| 価格 | 3,980万円 |
|---|---|
| 管理費 | 1万1,535円/月 |
| 修繕積立金 | 7,610円/月 |
| 引渡し | 即 |
| 引渡し指定内容記入欄 | - |
| 駐車場 | 敷地内 2万3,000円 |
| その他諸経費 | - |
土地
| 権利 | 所有権 |
|---|---|
| 土地面積(公簿) | 1402.25㎡ |
| 土地面積(実測) | - |
| 土地備考欄 | - |
| 建築条件記入欄 | - |
| 敷地権割合 | - |
| 法令上の制限 |
- |
| 地役権 | 無 |
| 用途地域 | 商業 |
| ライフライン | 電気:有 / 都市ガス / 水道:公営 / 下水道:公営 |
建物
| 建物面積 | - |
|---|---|
| 建築年月 | 1981年7月完成済 |
| 建物状況 | 中古 |
| 構造・階建て | 鉄骨鉄筋コンクリート造(SRC)11階 |
| 総戸数 | 69戸 |
| 駐車場 | 有 |
| 建築確認番号 | - |
| 間取り | 3SLDK |
| 区分 | LDK:14.00畳、洋:6.00畳、洋:6.00畳、洋:5.00畳 |
部屋情報(区分所有)
| 所在階 | 10階 |
|---|---|
| 専有面積(壁芯) | 82.80㎡ |
| バルコニー(向き) | 南 |
| 角部屋 | 角部屋 |
| 専有面積(登記) |
- |
| その他面積 | バルコニー・ベランダ面積:9.72㎡ |
| 管理形態 | 委託(常駐) |
| 管理会社 | 三菱地所丸紅住宅サービス(株) |
建物設備
| 設備 | 専用浴室(トイレ別) / 専用トイレ(水洗) / 洗面(浴室別) / 専用台所 / 給湯(ガス) / シャワー:あり / エアコン:冷暖房 / エレベーター:あり / コンロ種別:ガス / コンロ口数:3口 / 室内洗濯機置場有 / インターネット環境有 / インターホン / 対面キッチン / キッチン型:II型キッチン / バルコニー / 鍵:ディンプルキー / クローゼット2か所 |
|---|
条件関連
| 条件関連 | ペット不可 / 楽器不可 / 事務所不可 / 内装リフォーム済 |
|---|
この物件を取り扱うオフィス
| オフィス名 | RE/MAX APEX |
|---|---|
| 所在地 |
〒530-0047 大阪府大阪市北区西天満2-9-8 幸田第2ビル602 |
| 連絡先 | TEL:06-6365-7775 FAX:06-6365-7776 |
| オフィスHP | https://remax-apex.com/ |
| 企業名 | 株式会社APEX |
| 宅建業免許番号 | 大阪府知事(2)第60567号 |

